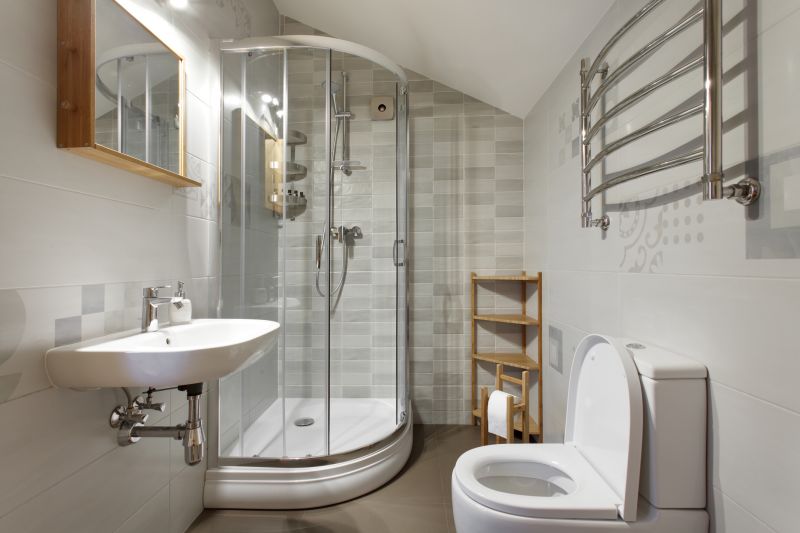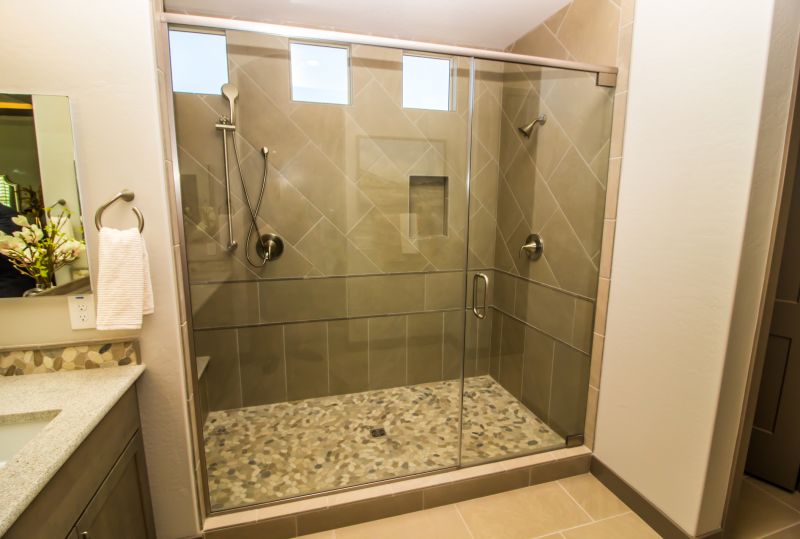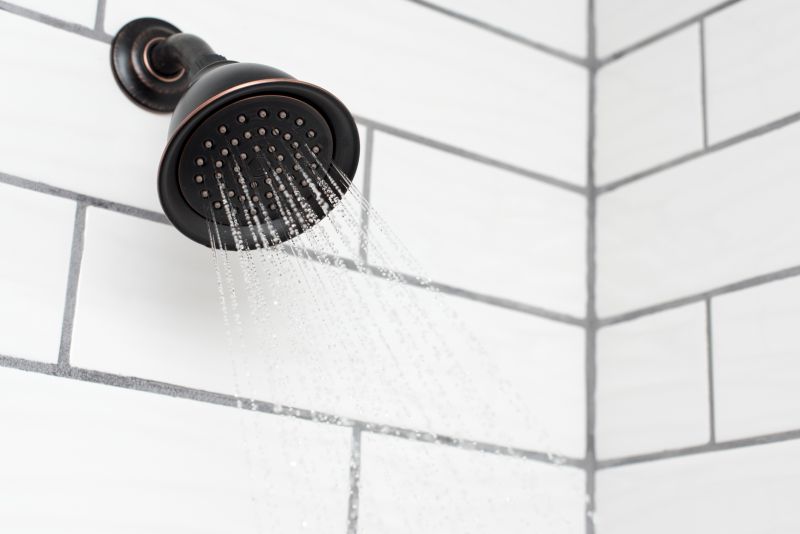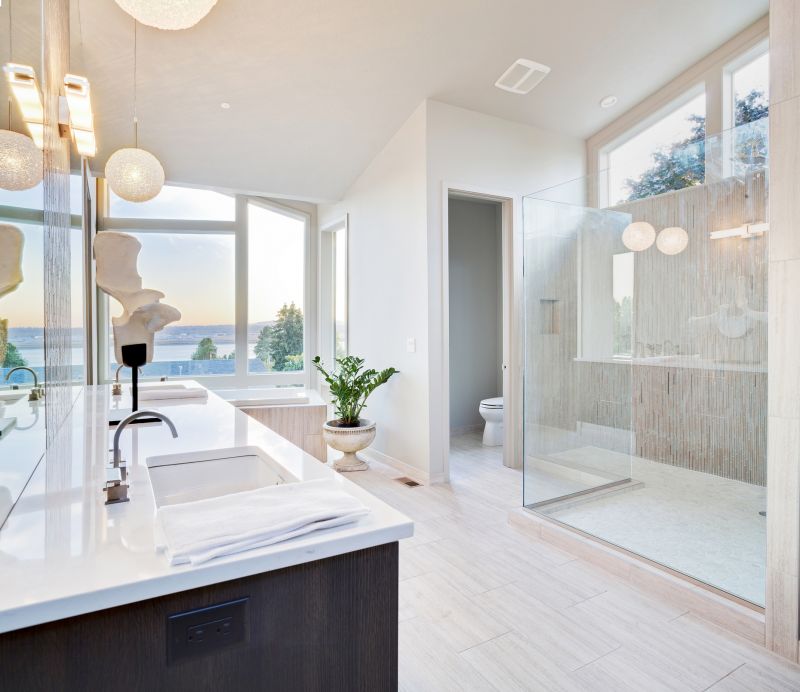Small Bathroom Shower Ideas for Limited Space
Designing a small bathroom shower requires careful planning to maximize space while maintaining functionality and aesthetic appeal. Efficient layouts can transform limited areas into comfortable, stylish spaces. Common configurations include corner showers, walk-in designs, and shower-tub combinations, each offering unique advantages suited to different preferences and space constraints.
Corner showers utilize space efficiently by fitting into a corner, freeing up room for other fixtures. They often feature sliding or pivot doors, making them ideal for tight spaces without sacrificing accessibility.
Walk-in showers provide a sleek, open look that can make a small bathroom appear larger. They typically include a single glass panel or no door at all, enhancing the sense of openness.

Compact shower layouts focus on maximizing utility within confined spaces, often incorporating built-in niches and space-saving fixtures.

Glass enclosures with minimal framing or frameless designs create a modern look while visually enlarging the space.

Slimline showerheads and integrated controls help reduce clutter and free up room in small bathrooms.

A corner shower with a glass door offers a compact yet stylish solution, ideal for maximizing corner space.
| Layout Type | Advantages |
|---|---|
| Corner Shower | Maximizes corner space, suitable for small bathrooms. |
| Walk-In Shower | Creates an open feel, easy to access. |
| Shower-Tub Combo | Provides versatility in limited space. |
| Sliding Door Shower | Saves space with minimal door swing. |
| Open Shower | Offers a minimalist look, easy to clean. |
| Niche Storage | Built-in shelves save space and keep essentials accessible. |
| Frameless Glass Enclosure | Enhances visual space and modern appeal. |
| Compact Fixtures | Reduces clutter and maximizes usability. |
Small bathroom shower layouts often incorporate innovative solutions to optimize limited space. Utilizing corner configurations or walk-in designs can significantly enhance the perception of space while maintaining functionality. Incorporating features such as built-in niches, slim fixtures, and frameless glass enclosures not only saves room but also adds a modern aesthetic. Proper planning ensures that every inch is used effectively, resulting in a shower area that feels spacious and comfortable despite size constraints.
Material choices play a crucial role in small bathroom shower design. Light-colored tiles, large-format glass panels, and reflective surfaces help create an airy, open atmosphere. Additionally, choosing fixtures with sleek profiles minimizes visual clutter, contributing to a cleaner, more expansive look. Thoughtful layout planning, combined with these design elements, can significantly improve both the appearance and usability of small shower spaces.




